Property Media
Popup Video
property gallery
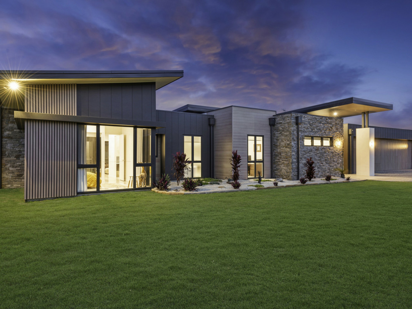
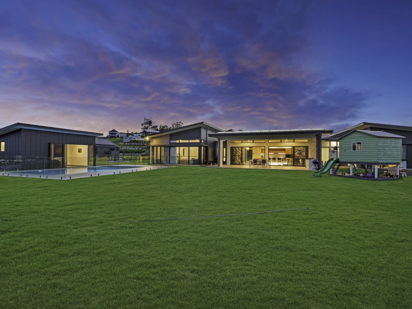
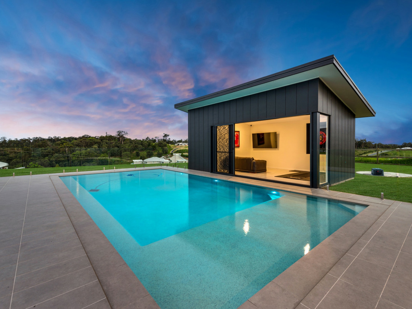
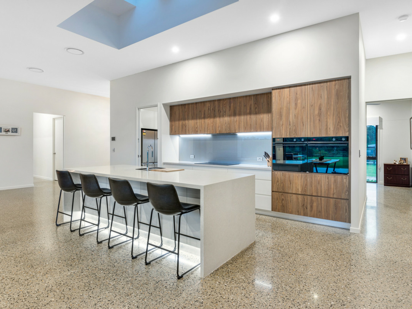
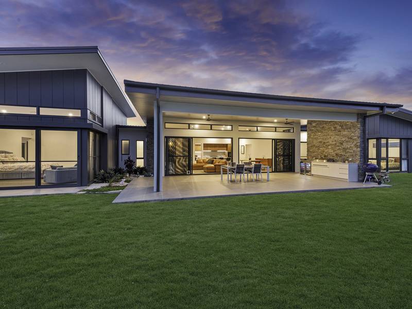
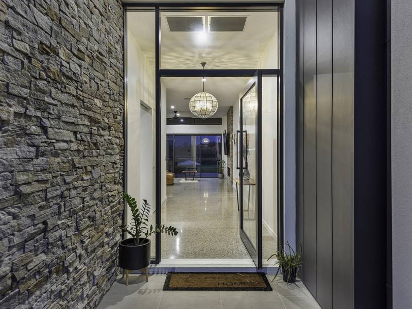
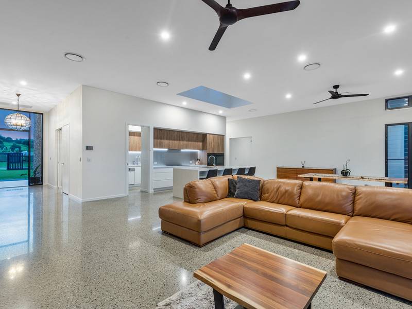
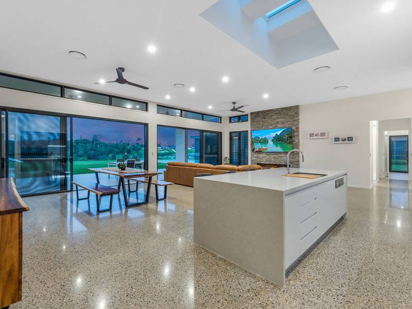
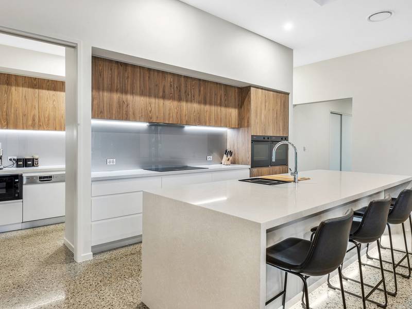
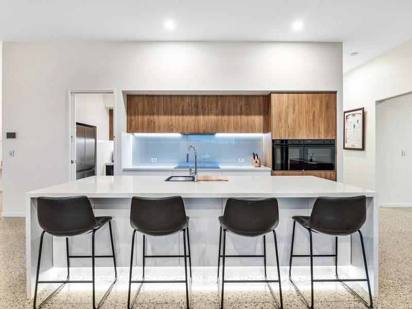
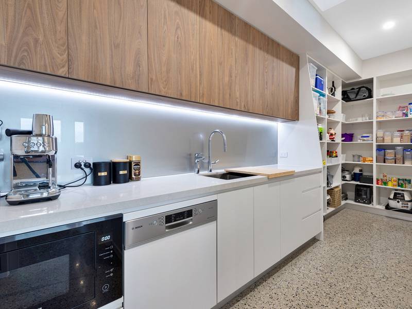
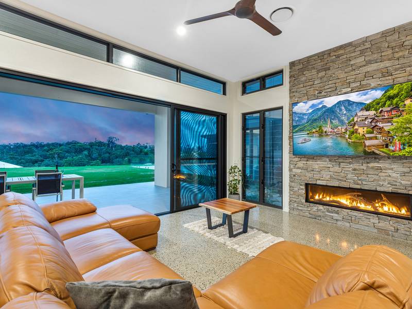
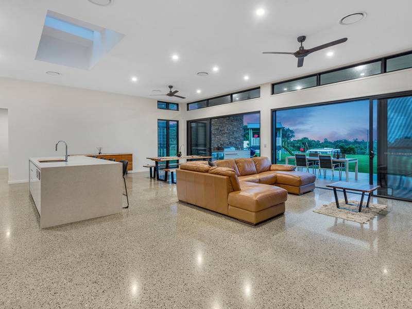
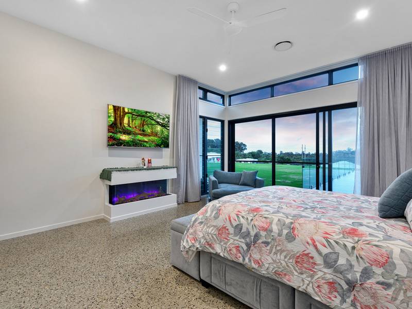
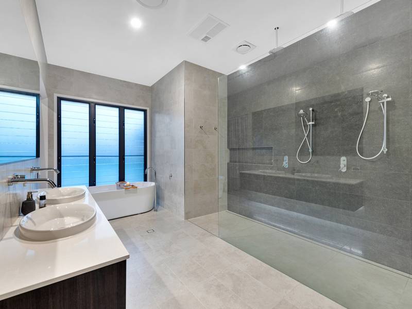
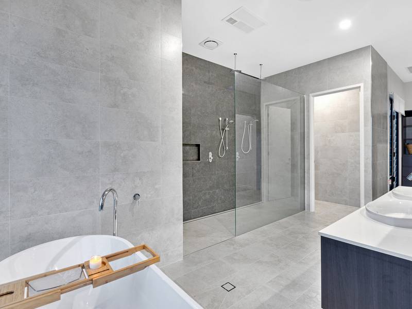
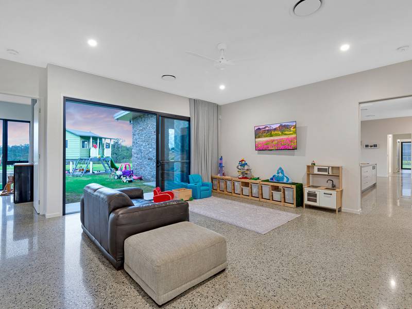
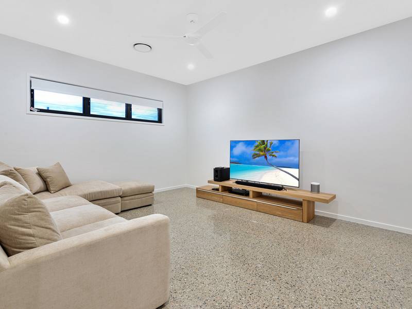
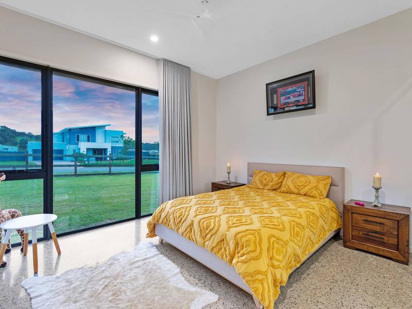
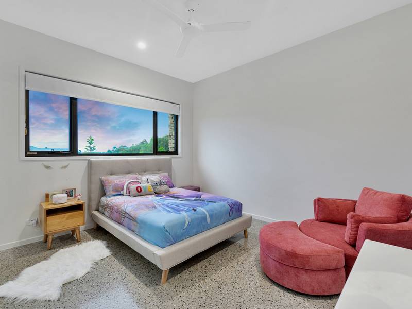
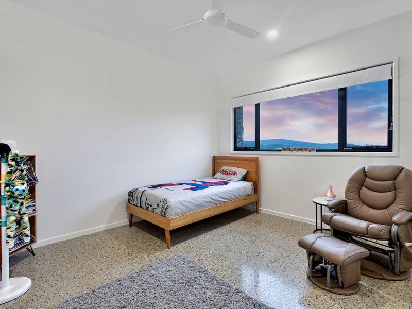
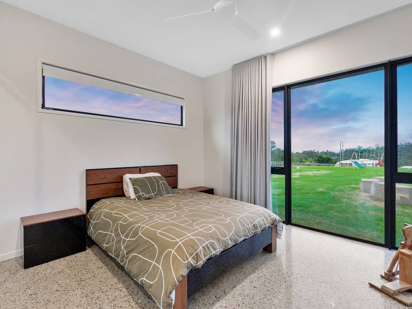
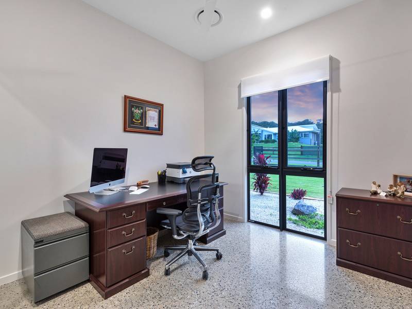
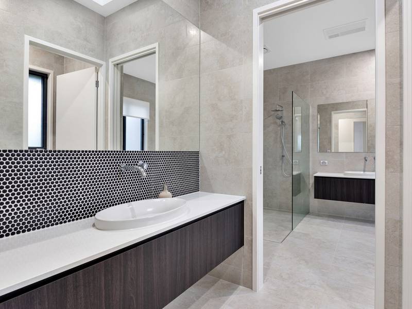
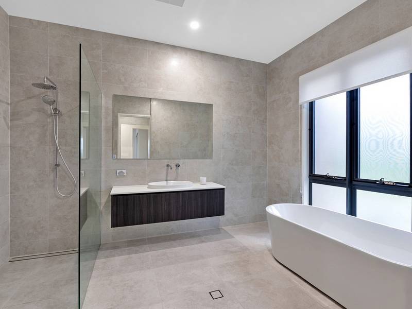
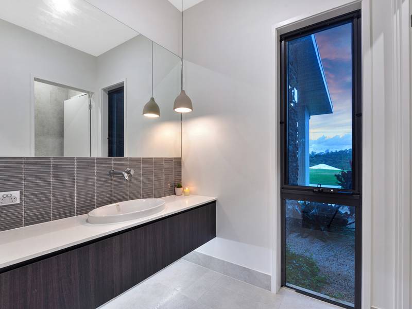
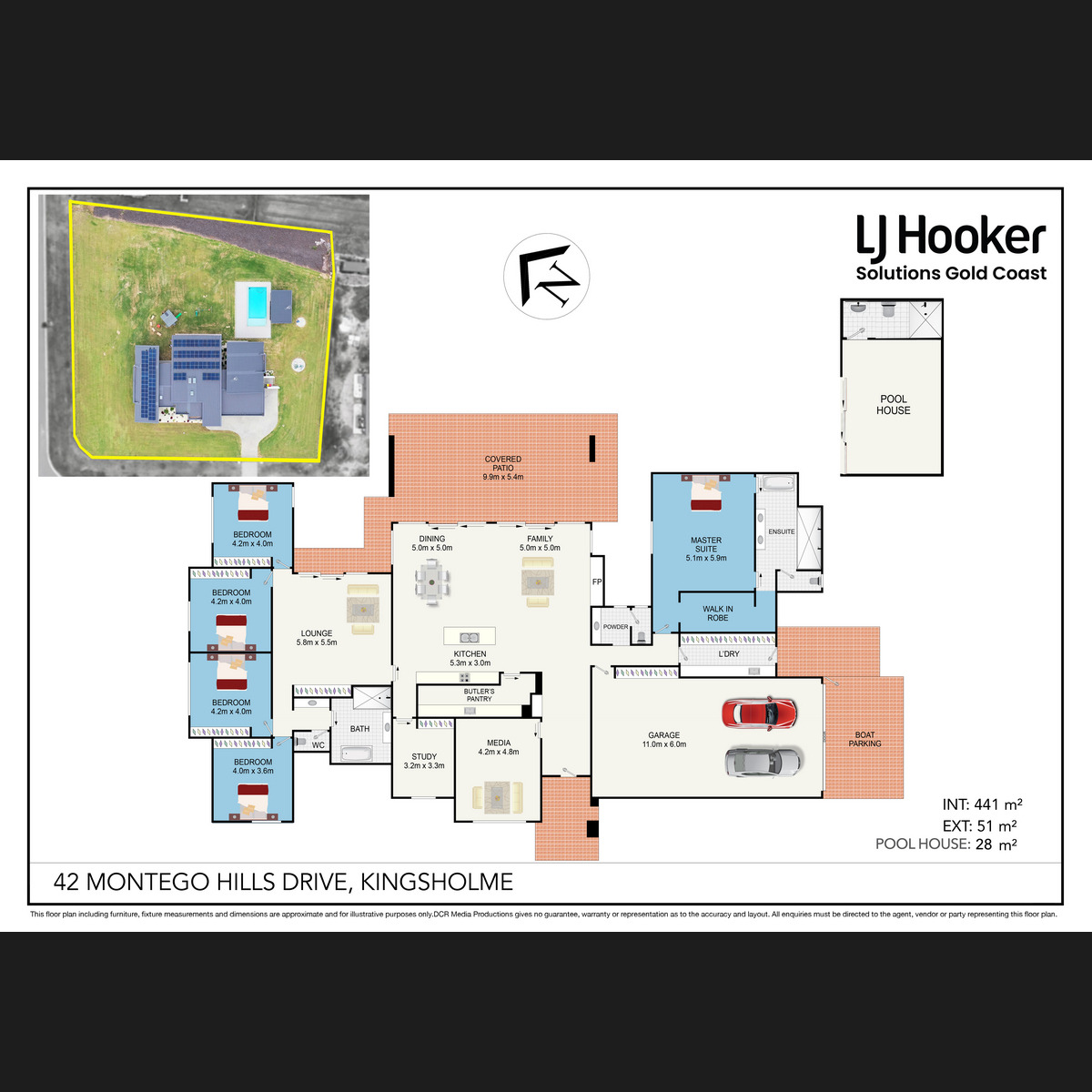
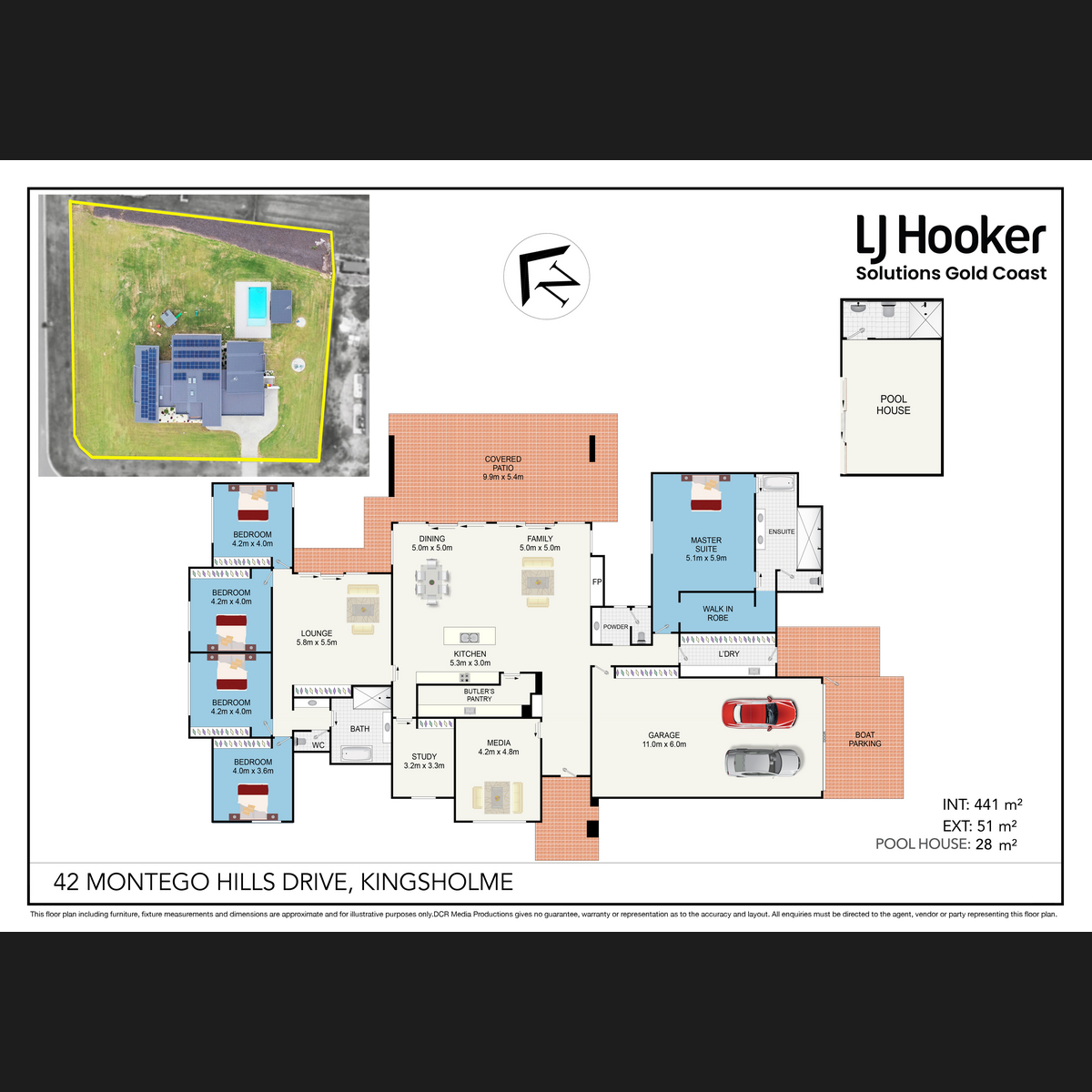
Property mainbar sidebar
Property Mainbar
42 Montego Hills Drive, KINGSHOLME
Sold For $2,400,000
Property Mobile Panel
For Sale
Property Details
Property Type House
House Size 520m²
Land 4096m²
CUSTOM DESIGNER LIVING IN ELITE LOCATION
Crafted to impeccable standards with dedicated attention paid to cutting edge design, this superlative residence offers a tranquil sanctuary within an elite and coveted location. Exuding a moody sophistication, and enjoying a lush 4096m2 block, this is an acreage paradise like no other and a unique, high calibre market opportunity.
Custom designed with meticulous attention to quality and detail, no expense has been spared to ensure the highest of quality inclusions throughout. Manicured landscaping, high quality natural materials and a head-turning architectural design combine to produce impressive street appeal and cement the feeling that you've truly arrived somewhere special.
Seamlessly integrated design elements are prominent throughout a vast interior; soaring ceilings, spectacular sky lights and striking polished concrete flooring providing aesthetic excellence and ensuring unrivalled comfort. Extensive living spaces are at your disposal including a large separate lounge, media room and colossal family and dining set in open-plan layout; a state-of-the-art gas fireplace and stacked stone wall taking centre state. Ducted air-conditioning flows throughout whilst expansive glass brings in glorious natural light and the serene acreage landscape at every opportunity.
Designed and executed with absolute distinction, the free-flowing layout is anchored by the head-turning kitchen, celebrating a centre stage position in the utmost style. A superlative fusion of design and functionality, every modern whim is catered to with refined joinery providing plentiful storage amongst quality appliances including twin ovens, dual Bosch dishwashers and induction cooktop. A superlative supply of stone stretches throughout the zone with a large centre island designed with entertaining in mind. Extending the impressive provision, a colossal butler's pantry with appliances and instant hot water enhances the exceptional functionality.
Wall to wall glass sliders offer a seamless transition to the large covered alfresco zone, ensuring that indoor/outdoor flow is uninterrupted and including a refined outdoor kitchen with commercial grade bar fridges. Surrounded by impressive landscaping and overlooking extensive manicured greenery, the tranquil landscaped yard is the ideal place for whimsical childhoods, includes a cubby house, and is completely fenced for peace of mind. Superior relaxation gets even better with a large in-ground swimming pool beckoning; hugged by impeccable landscaping and including an adjacent pool house with full sized bathroom!
Intelligently positioned for privacy, five large bedrooms provide formal accommodation, each with built-in storage. Privately positioned away from the supporting bedrooms, the extravagant master impresses with palatial dimensions, a gas fireplace and phenomenal walk-in robe with custom cabinetry. There is also a six-star ensuite bathroom with dual vanity, sumptuous bath, flawless floor to ceiling tiling and high-end detailing throughout. Another exquisite bathroom provides for family use, matching in impeccable style. Expected of a home of this elite calibre there are plentiful additional features including a separate study/sixth bedroom with built-in storage, powder room, large laundry with built-in cabinetry and exceptional storage, solar electricity and colossal four car garaging with gated entrance and purpose built pad for a caravan or boat. State-of-the-art technology includes smart home automation with security system amongst other provisions.
Destined to impress in every respect and positioned in a picturesque street of quality acreage homes, there is endless peace and serenity for you to live your dream lifestyle whilst children will thrive in a dream childhood setting! Convenience hasn't been forgotten with this premier location also providing quick access to a raft of local shops, services, schools and easy commuting either by public transport or the nearby M1.
-4096m2 corner acreage block
-Exquisite designer residence with custom inclusions and smart home technology
-Vast open-plan family and dining plus separate media and additional lounge
-Deluxe chef's kitchen with high-end appliances and colossal butler's pantry, twin ovens & induction cooktop
-Resort alfresco including built-in outdoor kitchen plus in-ground salt water swimming pool with poolhouse
-Five built-in bedrooms plus separate built-in study/sixth bedroom
- 3.3m high ceilings, crimsafe security screens
- Built in electric heater main bedroom
- Gas fireplace in living room - state of the art flued gas fire from LOPI ( USA )
- Hard wired security system by Paradox
- CCTV security by Dahua with 8x cameras, NVR and remote access viewing
- Fronius Solar power ( 32 KW ) with a staggering 74 solar panels
Features
- In-Ground Pool
- Ducted Heating
- Ducted Cooling
- Remote Garage
- Fully Fenced
- Built-In-Robes
- Dishwasher
- Solar Panels
- Water Tank
Property Brochures
- Property ID 1S5SGWH
property map
Property Sidebar
For Sale
Property Details
Property Type House
House Size 520m²
Land 4096m²
Sidebar Navigation
How can we help?
listing banner
Thank you for your enquiry. We will be in touch shortly.
