Property Media
Popup Video
property gallery
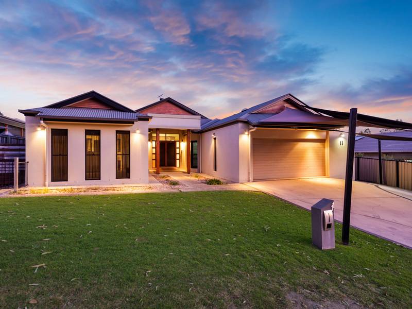
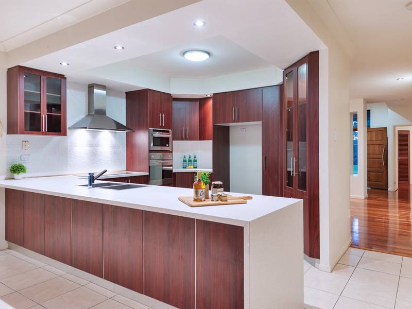
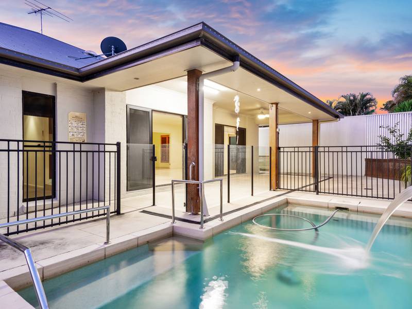
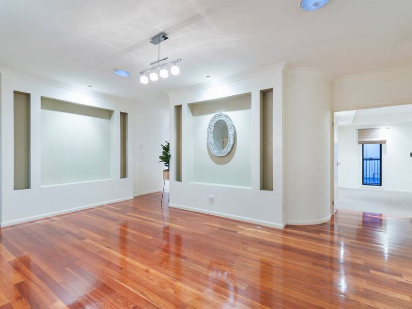
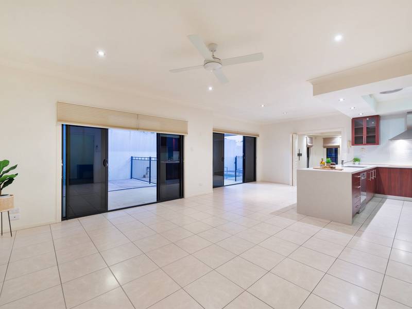
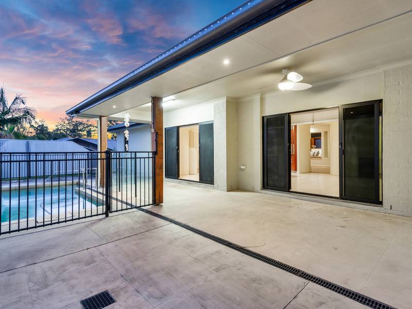
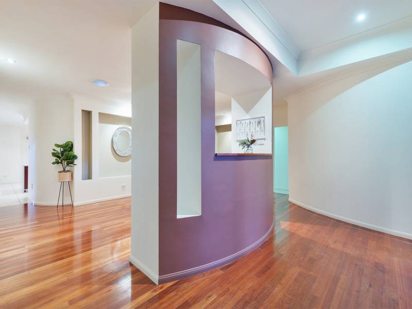
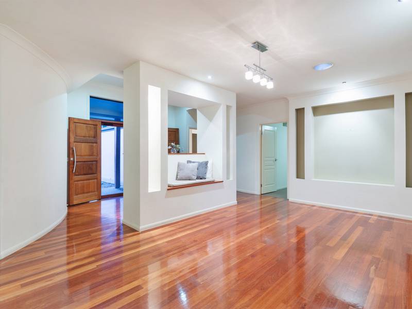
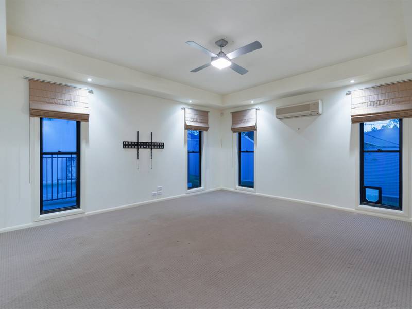
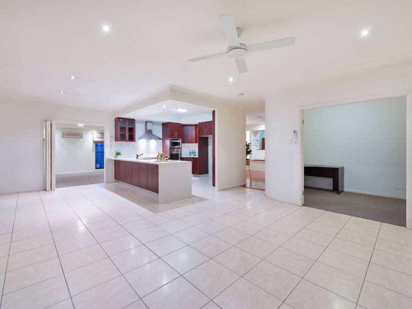
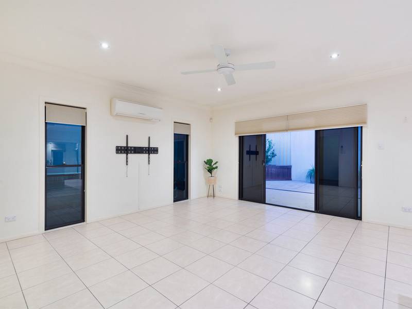
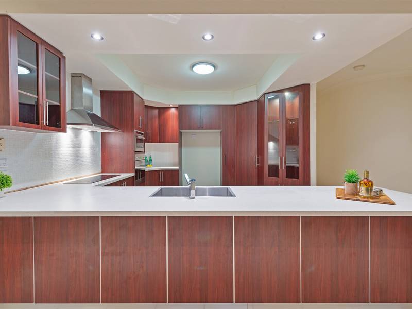
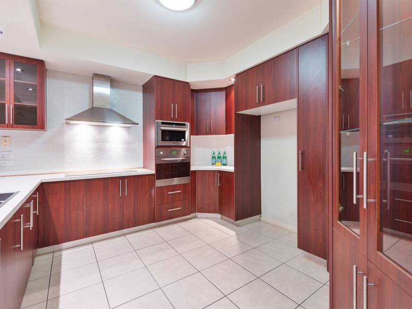
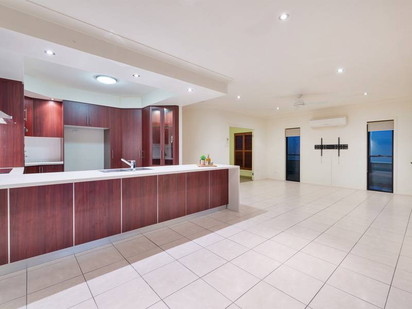
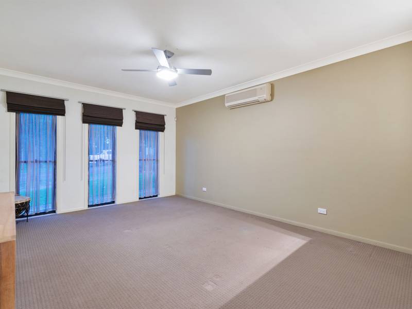
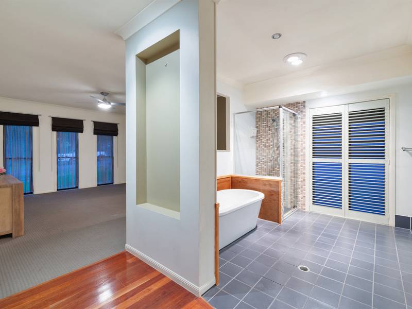
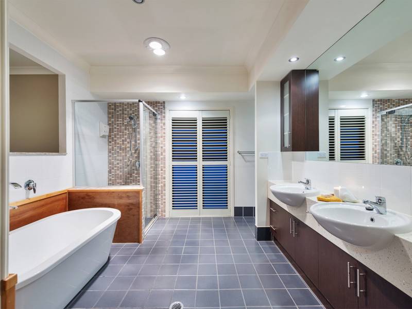
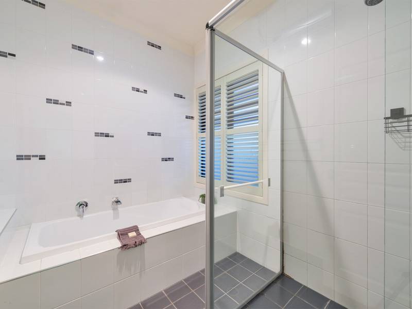
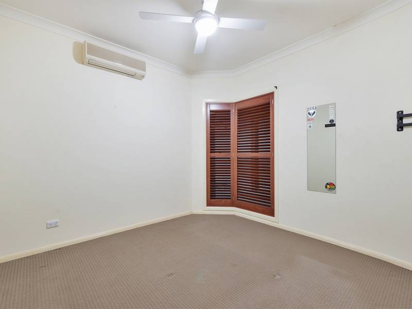
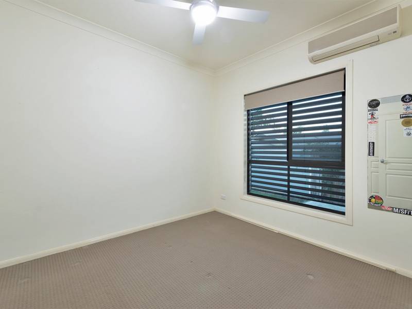
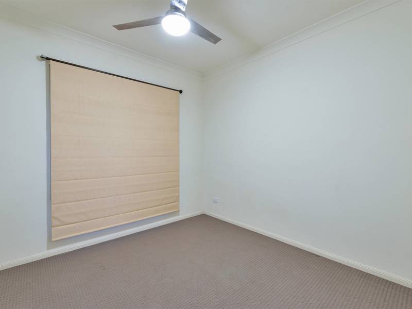
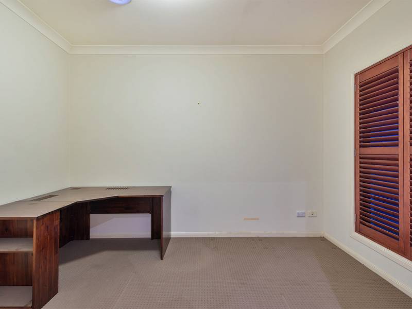
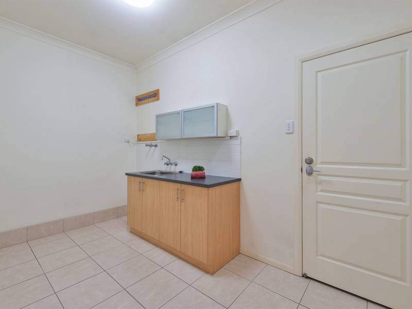
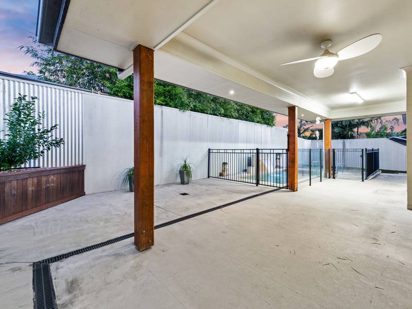
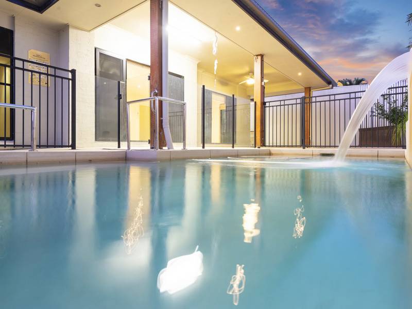
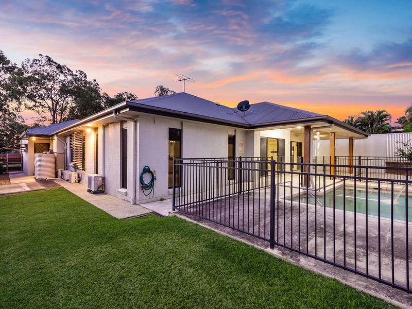
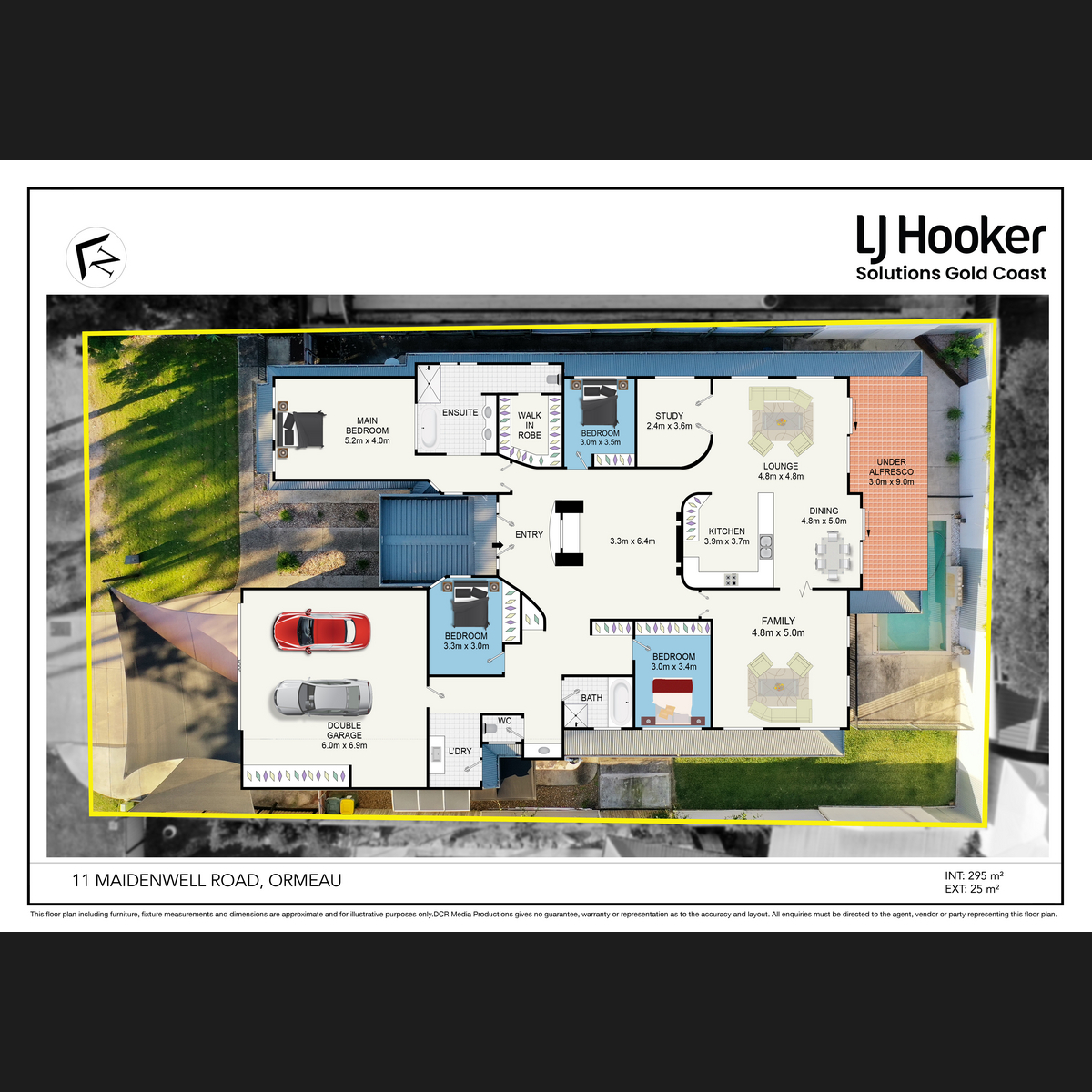
Property mainbar sidebar
Property Mainbar
11 Maidenwell Road, ORMEAU
Sold For $780,000
Property Mobile Panel
For Sale
Property Details
Property Type House
Land 700m²
SPRAWLING SINGLE-LEVEL ENTERTAINER
Embracing a low-maintenance aesthetic with a dedicated attention to relaxation and style, this sprawling single-level residence provides the carefree lifestyle you've been seeking. Boasting abundant living spaces with an premier parkland position, enjoy the best of it all without compromise!
Inviting street appeal and a contemporary facade open to a large, grand foyer; gleaming timber floors and high ceilings providing the perfect welcome and a stylish backdrop to a large sitting/lounge room. Sliding doors and glass windows frame the open-plan living and dining; a huge separate family room providing coveted flexibility and separation when desired. Centrally set amongst the multitude of living spaces, the kitchen enjoys a large footprint with a surplus of provision for effortless catering; refined joinery providing superlative storage, set with stainless appliances, stone benches with waterfall end and breakfast bar.
Embracing outdoor living with seamless flow between the interior and exterior spaces, a huge alfresco stretches from the rear of the home with covered and open-air space to enjoy. There is a pleasing outlook over the in-ground swimming pool with intelligent landscaping ideal for those wishing to do as little weekend maintenance as possible!
Four air-conditioned, built-in bedrooms are privately positioned with a separate study allowing versatility for a fifth bedroom if preferred. Privately set from the supporting bedrooms, the master enjoys palatial dimensions with the added inclusion of a large walk-in robe and colossal ensuite providing dual vanity, glass shower and sumptuous freestanding bath. The family bathroom provides excellent service with separate vanity and "wet room" for easy every day convenience. Additional features include a separate laundry with built-in cabinetry, reverse cycle air-conditioning, Crimsafe screens, 6.6kw solar electricity, ducted vacuum system, double remote garage with storage and extensive shaded driveway.
Positioned across the road from premier parkland with tennis and basketball facilities, you will love the lifestyle on offer! In addition there is tremendous access to multiple schools, shops and business services with bus, rail and the nearby M1 handling commuting demands with ease.
-700m2
-Immaculate single-level with multiple living spaces
-Open-plan lounge and dining plus additional living room
-Large, separate family room
-Stylish kitchen with exceptional storage, stainless appliances and terrific stone bench
-Expansive alfresco including covered and open-air entertaining space
-In-ground swimming pool and low-maintenance fenced surrounds
-Four built-in bedrooms with air-conditioning
-Palatial master with deluxe ensuite including sumptuous bath and dual vanity
-Separate study/fifth bedroom
-Family bathroom with separate vanity and wet room
-Large laundry/solar electricity/ducted vacuum system/reverse cycle air-conditioning/Crimsafe
-Double remote garage with storage plus shaded driveway
Disclaimer:
Our offices adhere to current government guidelines for our open homes. This may include the use of face masks and capacity limits.
Everyone who visits our Open Homes will need to check-in.
Along with the Check In QLD app, our agents will check you in to our database as per our office policy.
Features
- In-Ground Pool
- Reverse Cycle Air Conditioning
- Outdoor Entertaining
- Built-In-Robes
Property Brochures
- Property ID 1Q91GWH
property map
Property Sidebar
For Sale
Property Details
Property Type House
Land 700m²
Sidebar Navigation
How can we help?
listing banner
Thank you for your enquiry. We will be in touch shortly.
