Property Media
Popup Video
property gallery
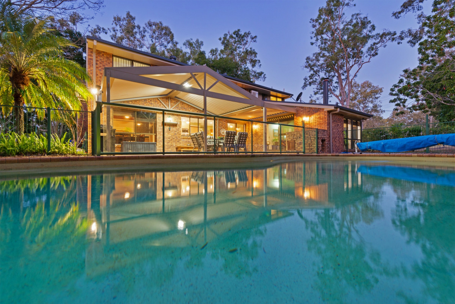
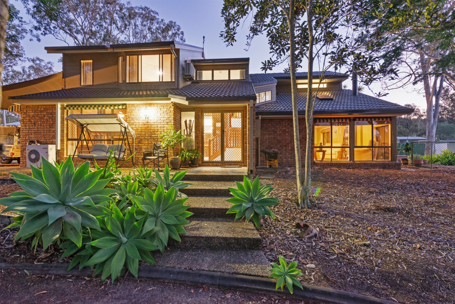
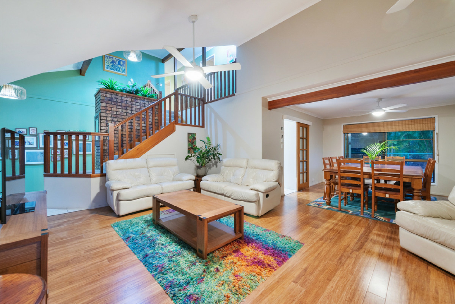
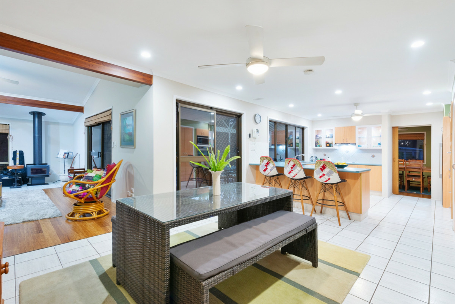
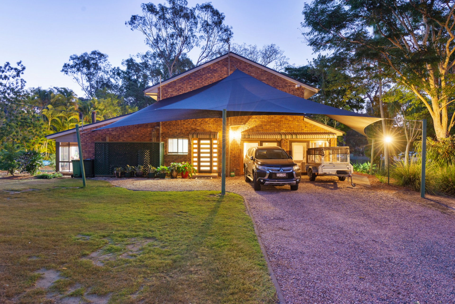
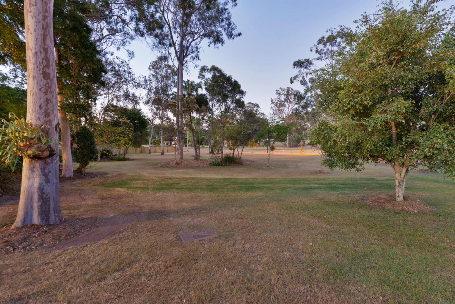
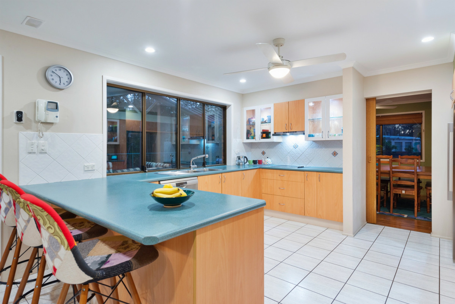
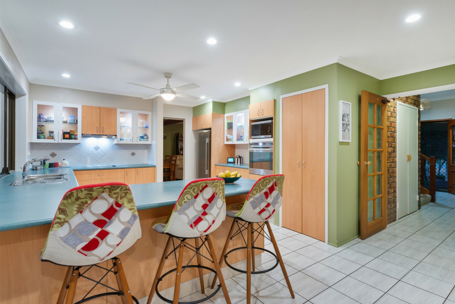
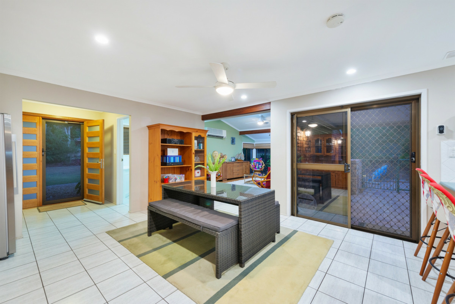
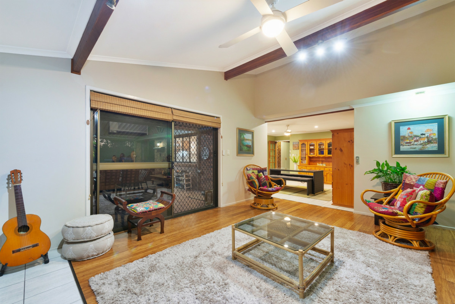
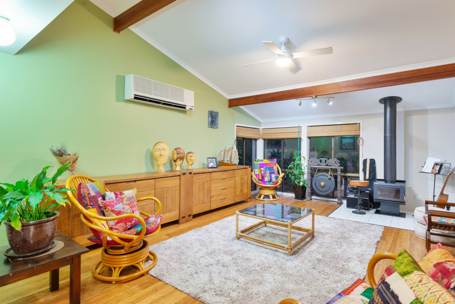
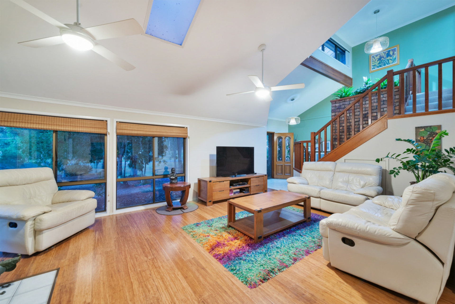
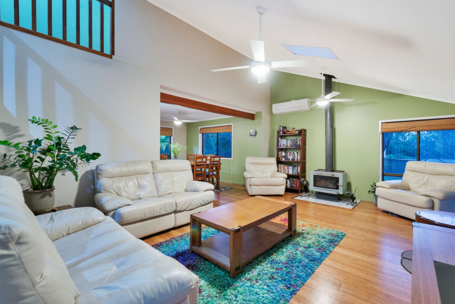
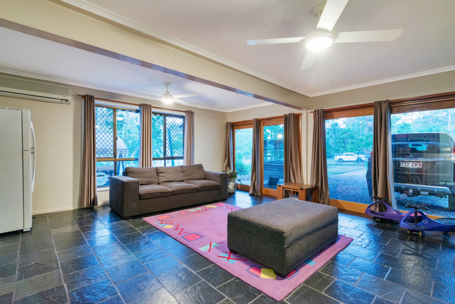
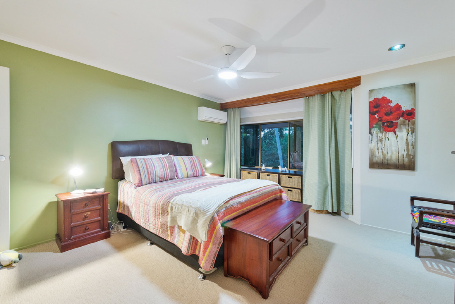
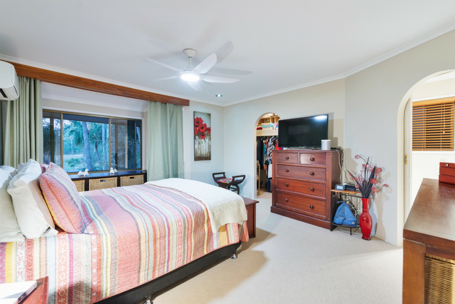
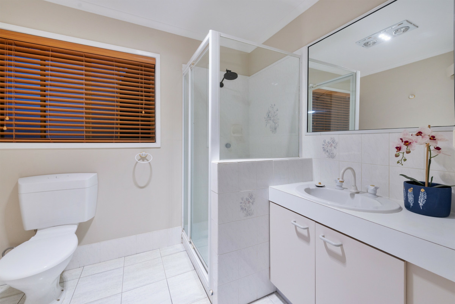
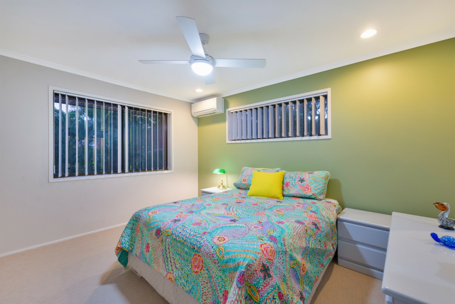
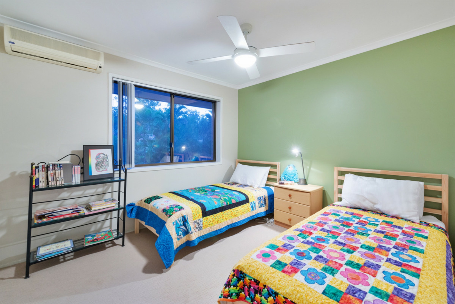
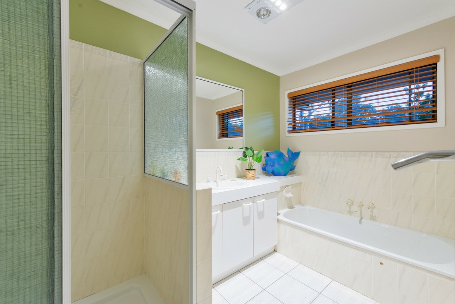
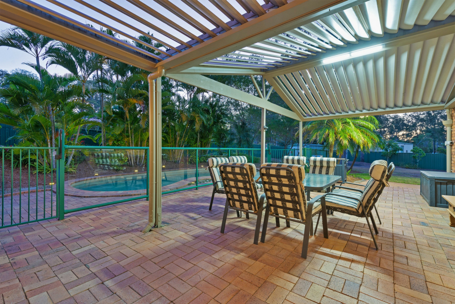
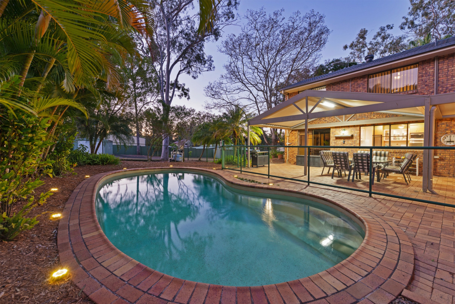
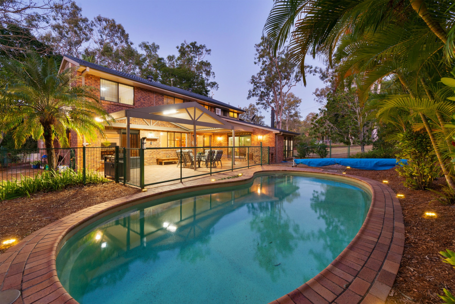
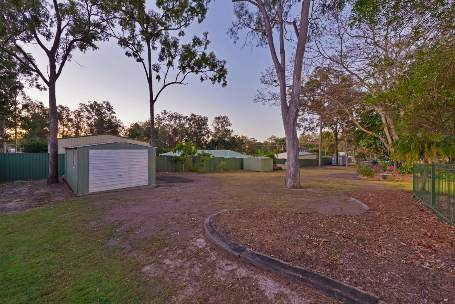
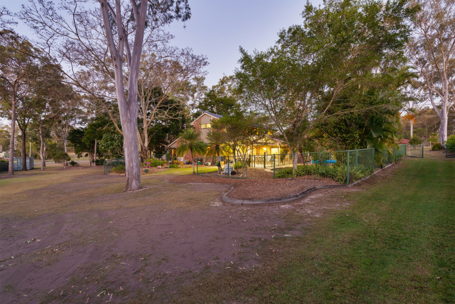
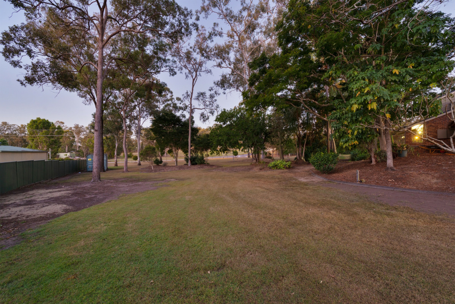
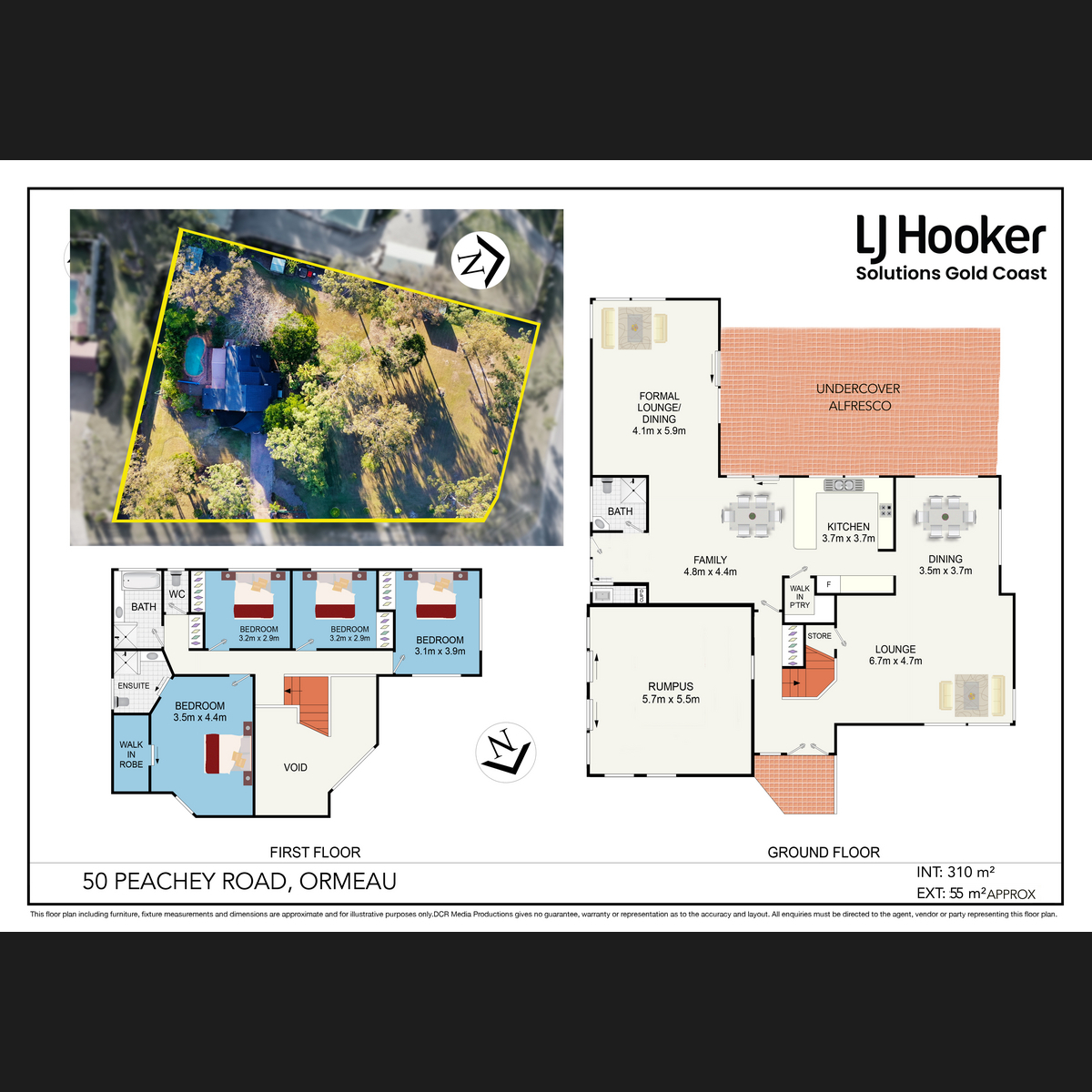
Property mainbar sidebar
Property Mainbar
50 Peachey Road, ORMEAU
Sold For $1,336,000
Property Mobile Panel
For Sale
Property Details
Property Type House
Land 5339m²
ACREAGE ENTERTAINER WITH DUAL STREET ACCESS
Occupying a large 5339m2 block and enjoying rare dual street access, this large family entertainer is the perfect opportunity to enjoy the dream acreage lifestyle! Enjoying a prime corner block with everything you need to supply a dream childhood, there is also never ending space to store toys, caravans or boats as well as a central location for everyday convenience.
Spread out over a double storey layout, there is abundant space for large or growing families with move-in ready interiors and scope for cosmetic upgrade if/when desired. Soaring high ceilings, timber details and bamboo flooring feature throughout a sprawling layout that includes multiple areas in which to unwind and entertain. Two large dining rooms plus two large lounge rooms provide enviable space; both lounge rooms with fireplaces for cozy winter nights. A massive separate rumpus room is also available, the perfect spot for a family games room or teenage retreat. Anchoring it all together, the central kitchen provides brilliant storage, walk-in pantry and expansive bench space; ready to serve for years to come whilst a huge footprint provides excellent scope for a future modern upgrade.
Enjoy the abundant greenery that surrounds the property and a dream outdoor lifestyle in your own private sanctuary! A gabled roof stretches over a large rear alfresco, an automatic Vergola roof providing coverage for all-weather use and the ideal place to entertain family and friends. A large in-ground swimming pool is hugged by tropical greenery whilst there is endless space for children and pets to thrive within the large property; a fantastic mix of mature greenery and wide open spaces.
Dedicated to private retreat, four built-in bedrooms are positioned upstairs. The master includes the benefits of a walk-in robe and private ensuite whilst a family bathroom provides a separate bath and shower; both wet rooms well-appointed with potential for an upgrade in the future. Additional features include a third full sized bathroom, European laundry, fantastic storage, reverse cycle air-conditioning, security screens, multiple sheds, three phase power and shaded carport.
Providing the best of all worlds, enjoy the serenity of an acreage lifestyle with the convenience of suburban living! Everything you need is just a short drive away including sporting precincts, local shops, schools and the Norfolk Village precinct. Bus, rail and the M1 handle your commuting needs whenever you need to leave your private paradise!
- 5339m2 block
- Large double storey with high ceilings, bamboo flooring and great natural light
- Two dining rooms and two large lounge rooms with fire place and air-conditioning
- Huge separate rumpus room
- Large kitchen with superb storage, walk-in pantry and fantastic bench space
- Huge outdoor entertaining with Vergola roof including remote close and rain sensor
- In-ground swimming pool and huge backyard with mature trees and open spaces
- Four built-in bedrooms; master including walk-in robe and ensuite
- Two additional full sized bathrooms
- European laundry/security screens/three phase power/multiple sheds/shaded driveway parking
- Close to all amenities and schools.
Features
- In-Ground Pool
- Reverse Cycle Air Conditioning
- Outdoor Entertaining
- Fire Place
- Built-In-Robes
Property Brochures
- Property ID 1R8DGWH
property map
Property Sidebar
For Sale
Property Details
Property Type House
Land 5339m²
Sidebar Navigation
How can we help?
listing banner
Thank you for your enquiry. We will be in touch shortly.
